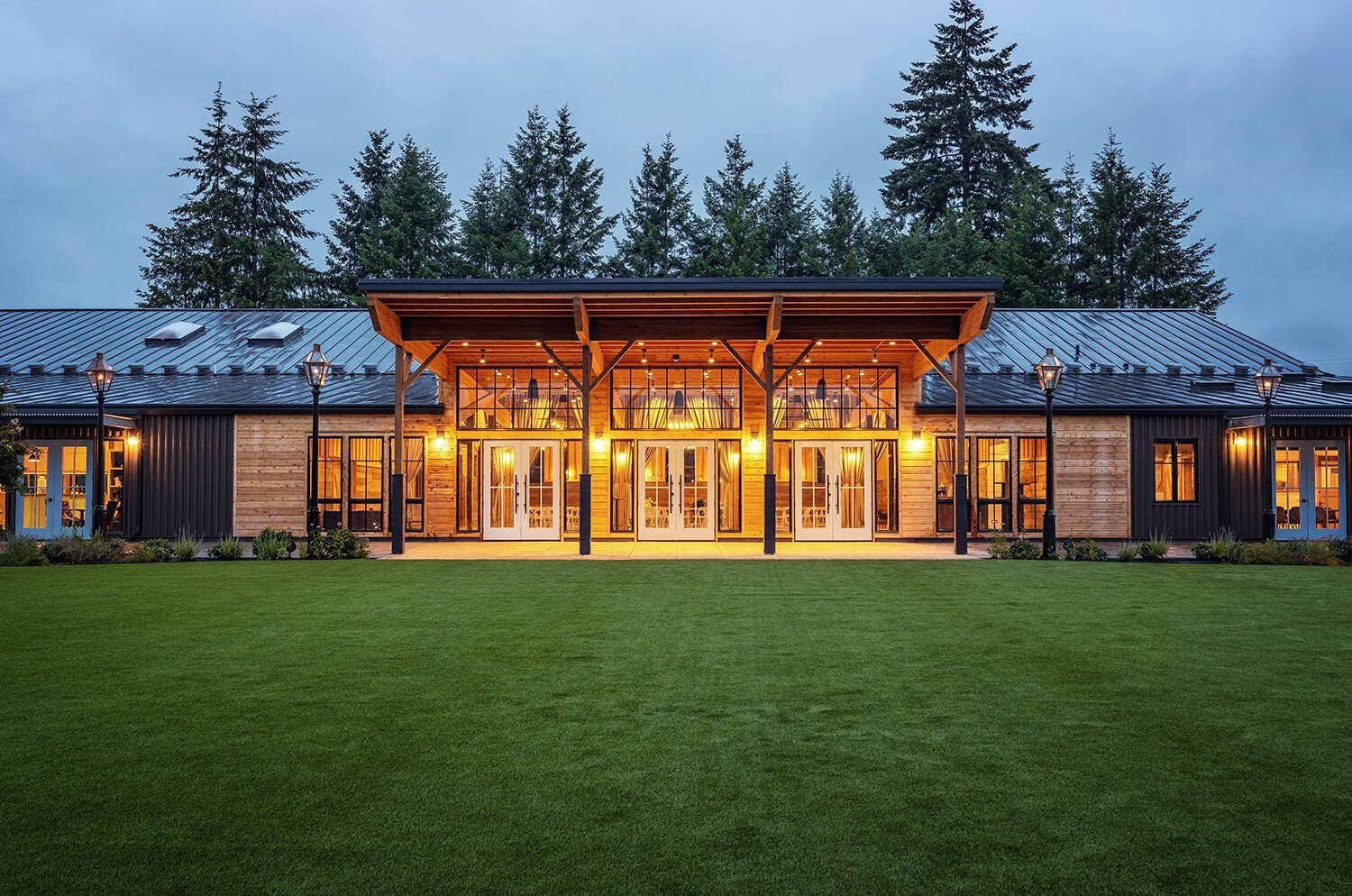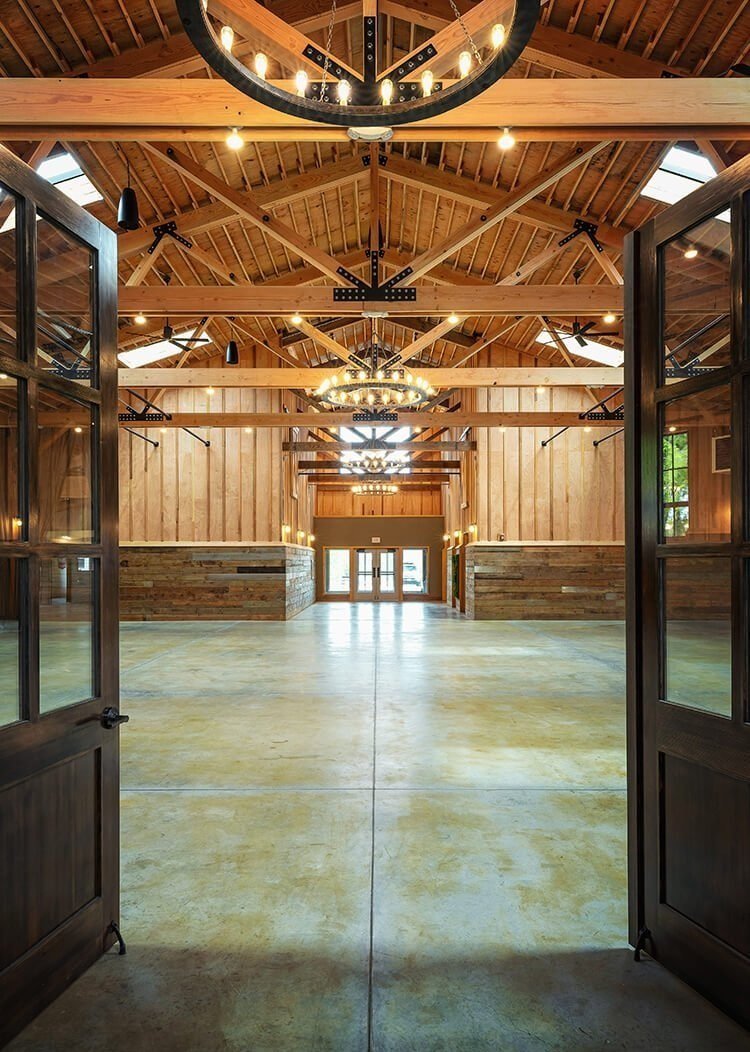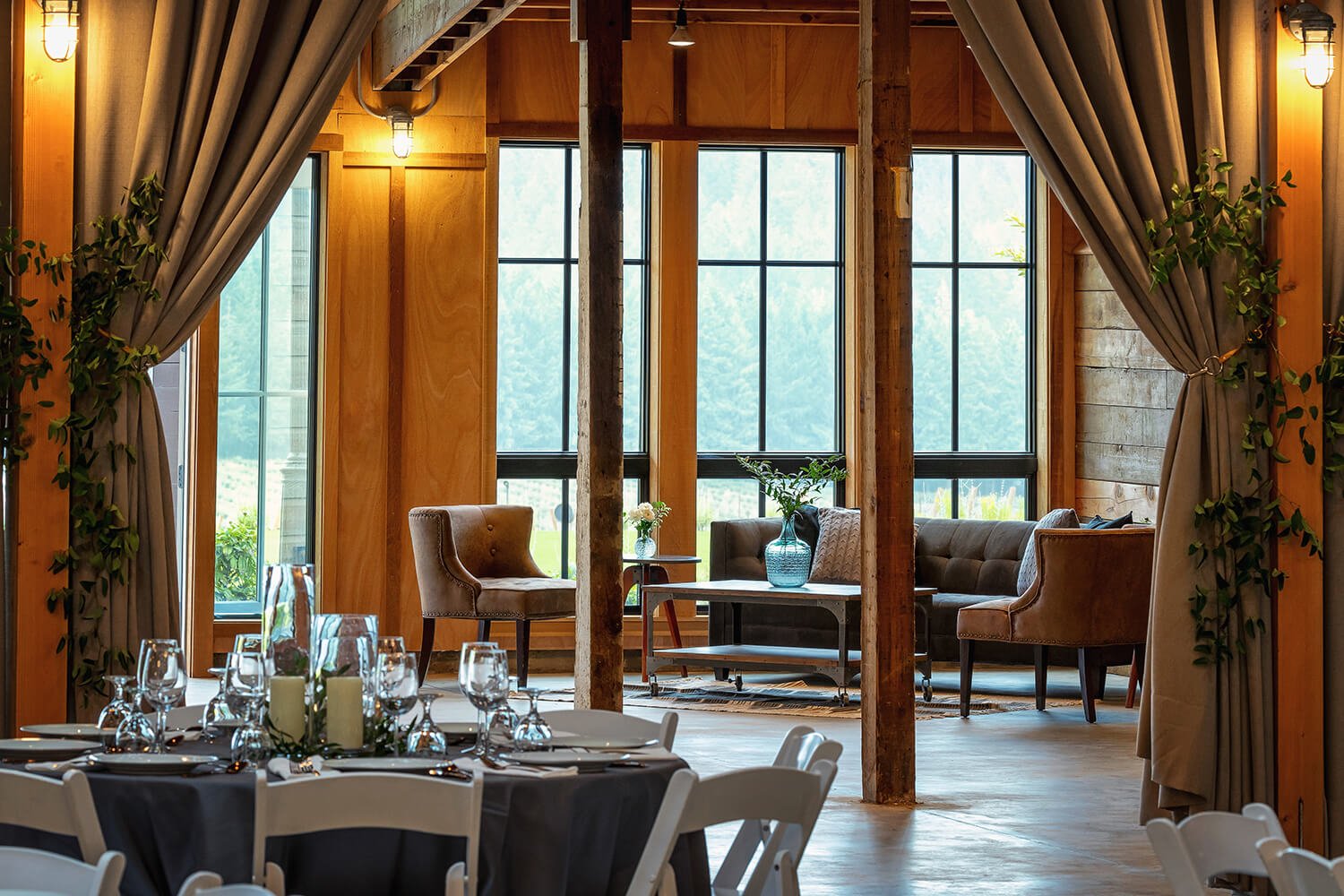Abbey Road Farm: Events
Abbey Road Farm was conceived as a multi-purpose venue, able to host all types of events for as few as four people and up to 200 people. As part of the site transformation, the former equestrian arena became a winery and event center with support spaces and a large, flexible space where visitors have views to winery activities through large interior windows and doors. The atmosphere of the stables was preserved with reuse of finishes and structure while enhancing the building’s performance.
-
Location: Carlton, Oregon
Size: Hospitality 13,750 SF, Winery 5,575 SF
The former woodworking workshop also got a new lease on its life as “The Tool Shed,” a rustic venue able to accommodate up to 30 people.
-
DESIGN TEAM: Richard Brown AIA, Hope Telford AIA, Jason Didion, Narges Shams, and Rhiannon Reynolds
LANDSCAPE ARCHITECT: Koch Landscape Architecture
CONTRACTOR: O’Brien & Company
PHOTOGRAPHER: Josh Partee Photography and Nick Grier
-
Adaptive reuse of existing buildings.
Efficient building envelope.
Daylighting and passive cooling.
Site and roof-top water collection for irrigation.
A photovoltaic array is planned for the near future.

















